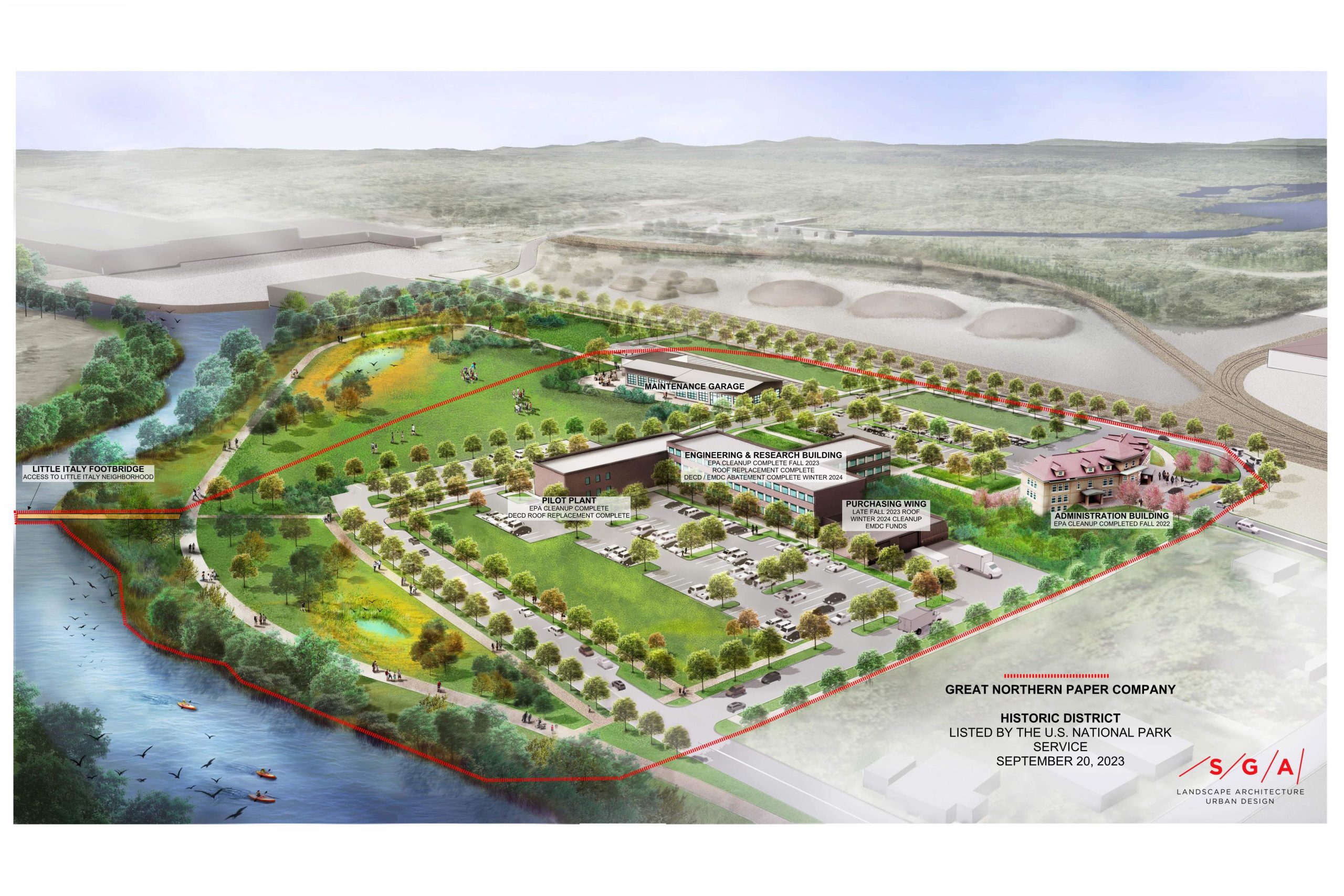Innovation
Home to the future One North Commercialization Hub
Our Katahdin has been working with the EPA on conceptual reuses of the former Great Northern Paper Administration building, Engineering & Research Building, and Maintenance Garage complex. These facilities were formerly home to a highly skilled team of engineers and technicians in the pulp and paper industry. Discussions have led to future reuse of these facilities as part of a Bio-based Commercialization Hub focused on bringing emerging green technology to commercial production scale.
- $500,000 in EPA brownfields cleanup funding has been deployed to the former GNP pilot plant facility located in the south wing of the Engineering & Research Building. The interior of the building was abated in the Fall of 2022. In 2023, the asbestos roofing will be abated, and a new tapered insulation roofing system will be installed. The roofing project is being funded with loan and grant funding from the Maine Department of Economic and Community Development and Maine Department of Environmental Protection Brownfields Revolving loan fund (BRLF).
- $500,000 in EPA Brownfields cleanup funding is also in place for the office portion of the Engineering & Research Building. Lakeside Concrete Cutting & Abatement Professionals mobilized to the project in July 2023 and will be abating hazardous materials throughout the 3-story office portion of the building complex. This work will be completed in the Fall of 2023. Similar to the Pilot Plant roof project, the Engineering & Research office wing will be receiving a new roof in 2023. Cianbro Corporation of Pittsfield, Maine is the general contractor for this project. A new tapered insulation roof system, new gutters, and structural enhancements are being funded by the Maine DECD / DEP Revolving loan fund. This work will be completed in the Fall of 2023.
- The Administration building has potential opportunities for office space, conference space, short-term housing for One North tenant employees, or a boutique hotel. $500,000 in EPA brownfields cleanup funding was deployed to abate hazardous materials from the building in the Fall of 2022.
- The Maintenance garage has a variety of potential reuses that will likely follow the redevelopment of the Engineering & Research and Administration buildings. As core infrastructure is restored, Our Katahdin anticipates light manufacturing opportunities will emerge at the site.
| Existing Buildings | Year Built | Number of Stories | Footprint (SF) | Vision for Reuse | Historical Tax Credit Eligible? |
|---|---|---|---|---|---|
| Administration Building | 1912 | 3 + basement | 15,500 (1-2) + 5,750 (basement) |
|
Yes |
| Engineering & Research* | 1961 | 3 | 38,250 (1-3) |
|
|
| Purchasing / Transportation* | 1976 | 1 (designed for future floor above) | 4,900 | ||
| Pilot Plant* | 1961 | 1 + mezzanine & partial basement | 6,940 + 2,314 (mezz) + 3,385 (basement) | ||
| Engineering & Research (Combined*) | Various | See Above | 50,090 (excludes mezz / basement) | ||
| Maintenance Garage / Locker Room | Various | 1 | 9,951 (garage) – 2,061 (locker room) |
|
|
| Combined Heat & Power Facility | TBD | 1 | TBD | New facility utilizing ground-breaking demonstrator technology. | No |

